Company News | NEWS
2025-02-27
On January 5, the Xingning Branch of Li Hui Li Hospital at Ningbo Medical Center officially opened its Comprehensive Research Building. The building is primarily used for medical basic research and clinical research, medical education, health services, and public health clinical treatment. It aims to enhance the city’s emergency response capabilities in sudden public health incidents, establish a new high ground for Ningbo’s medical sector, create a regional medical center, and eventually develop into a first-class modern medical center within Zhejiang Province and renowned nationally.

halumm Construction Technology Co., LTD. (Hereafter referred to as: "halumm") undertakes the renovation and expansion of the research building with prefabricated assembly project, and helps to create a high-quality "humanized" medical space that matches its medical status, medical level and service scale with the overall solution of prefabricated green, low-carbon and intelligent building. Recently, the Li Huili Hospital of Ningbo Medical Center was awarded the "Outstanding Partner and Quality Management Team" honor by halumm. Chen Zhikui, deputy director of Li Huili Hospital of Ningbo Medical Center, presented the honorary plaque to Li Yurong, president of halumm, and took a group photo.
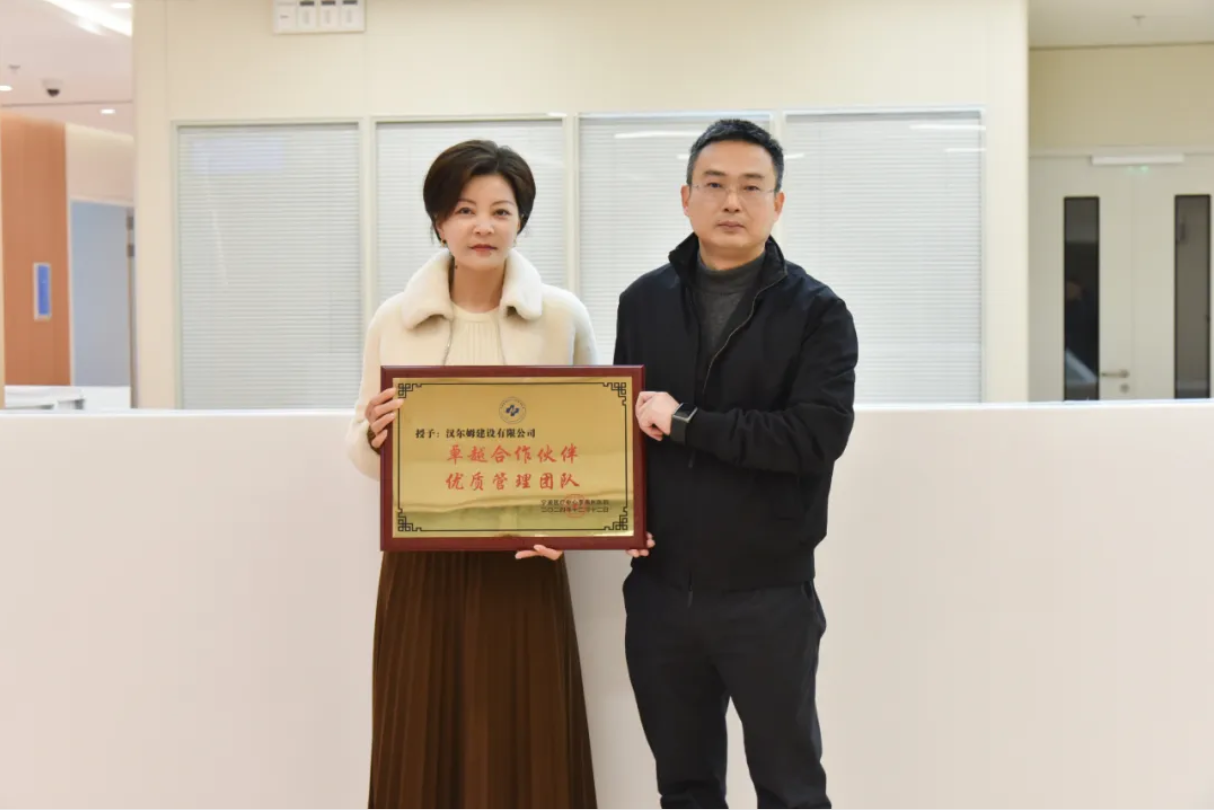

1. Safe and efficient: the premise of green hospital As we all know, hospitals are important places for saving lives. It is very important to ensure the safety and reliability of buildings and uninterrupted functions. The halumm prefabricated hospital overall solution adopts green and environmental protection materials, industrialized high-precision intelligent manufacturing production, with excellent anti-collision, fireproof, sound insulation, recyclable and formaldehyde-free and other harmful substances characteristics, which well adapt to the long-term development needs of hospitals.
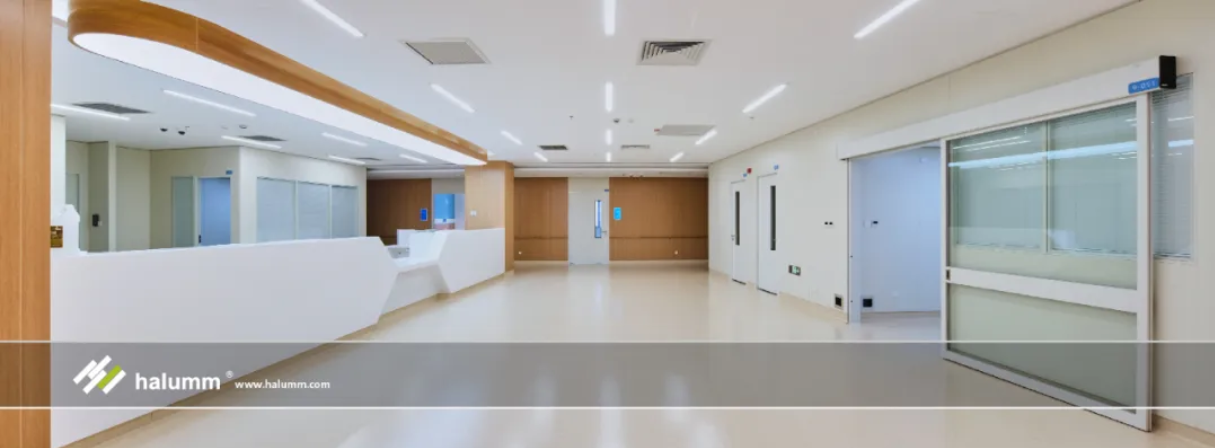
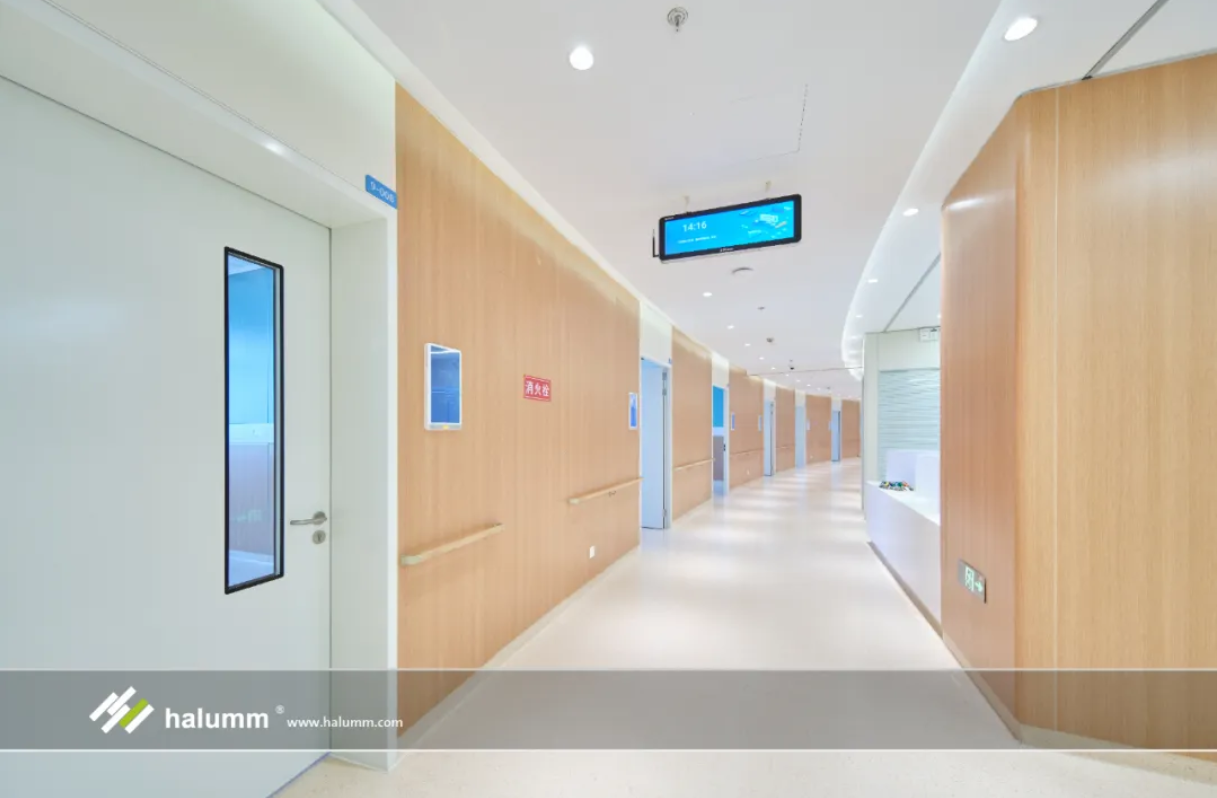
Modular design, small transportation distance constraint, on-site assembly installation, construction cycle is greatly shortened, full dry operation no dust, no pollution, more environmentally friendly and safe for workers and users.
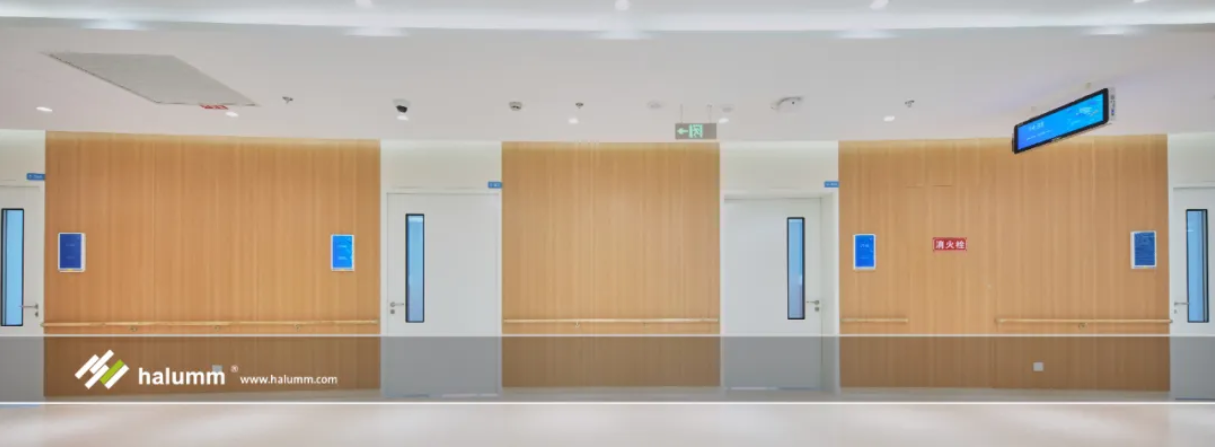
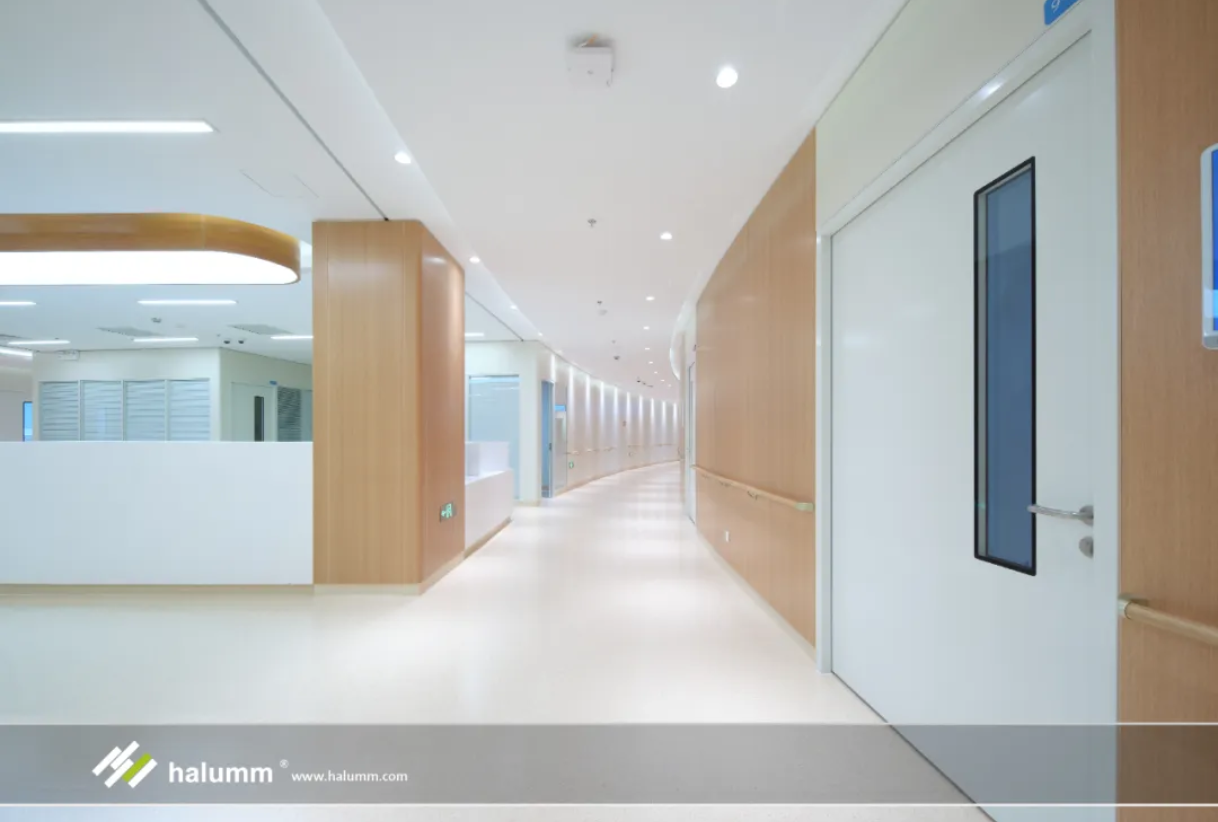
Industrial parts have certain interchangeability and versatility, easy to maintain management and overhaul replacement, in line with the needs of sustainable development. 2. Flexible and elastic: the core of green hospital For hospital buildings, the core issue of green hospital design is to be able to flexibly adapt to medical needs, reduce their own demolition and improvement, and improve the life span of buildings.
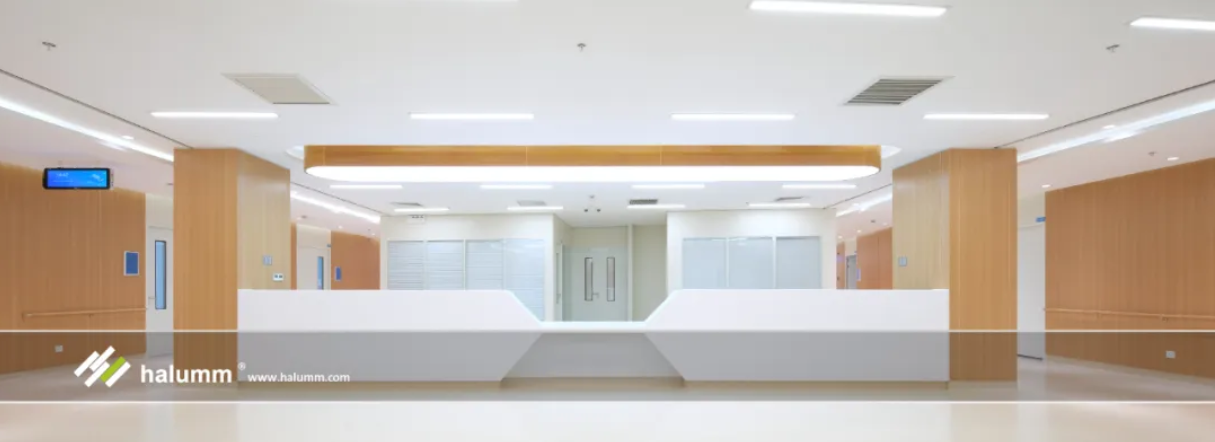
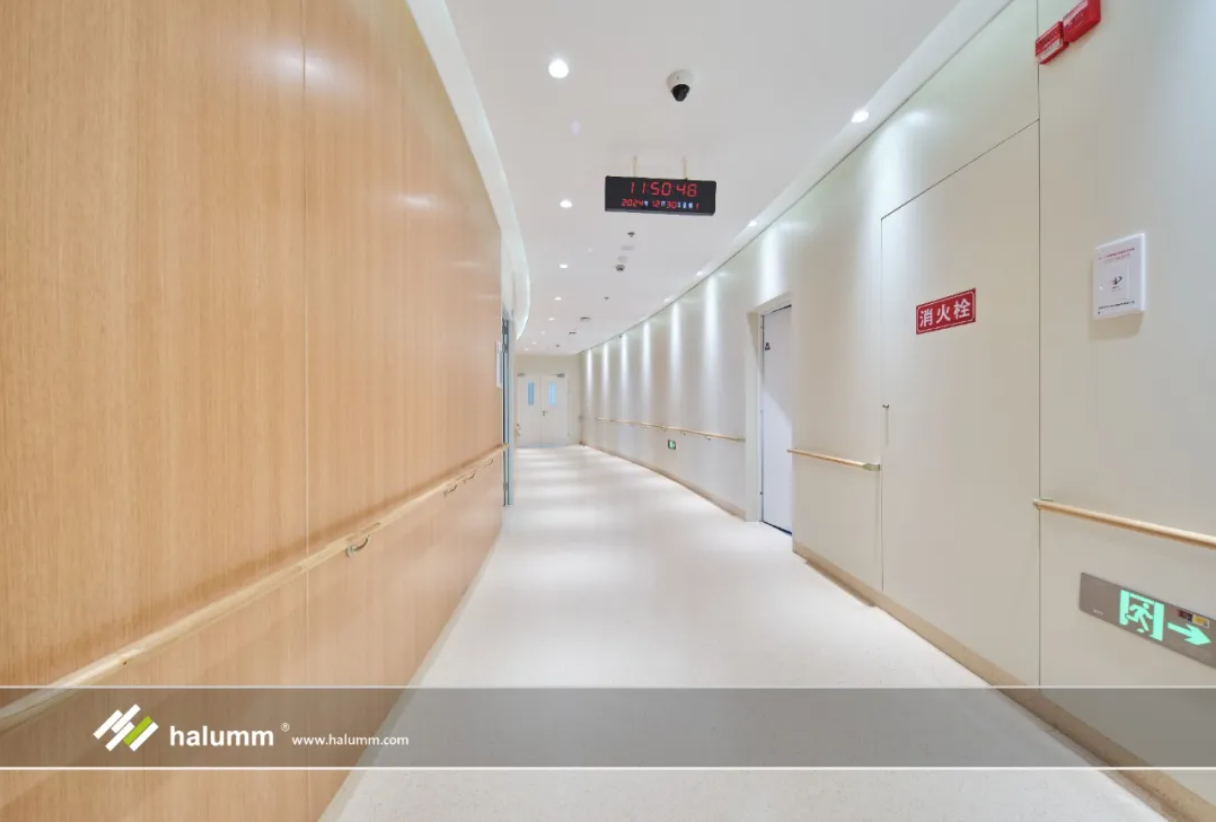
For public spaces, wards, medical technology rooms, operating rooms and other areas with high standardization, strong replicability and high frequency of transformation, modular full steel system glass partitions, modular light steel composite insulation walls, modular integrated decoration walls and integrated bathrooms are adopted to establish modular medical space.
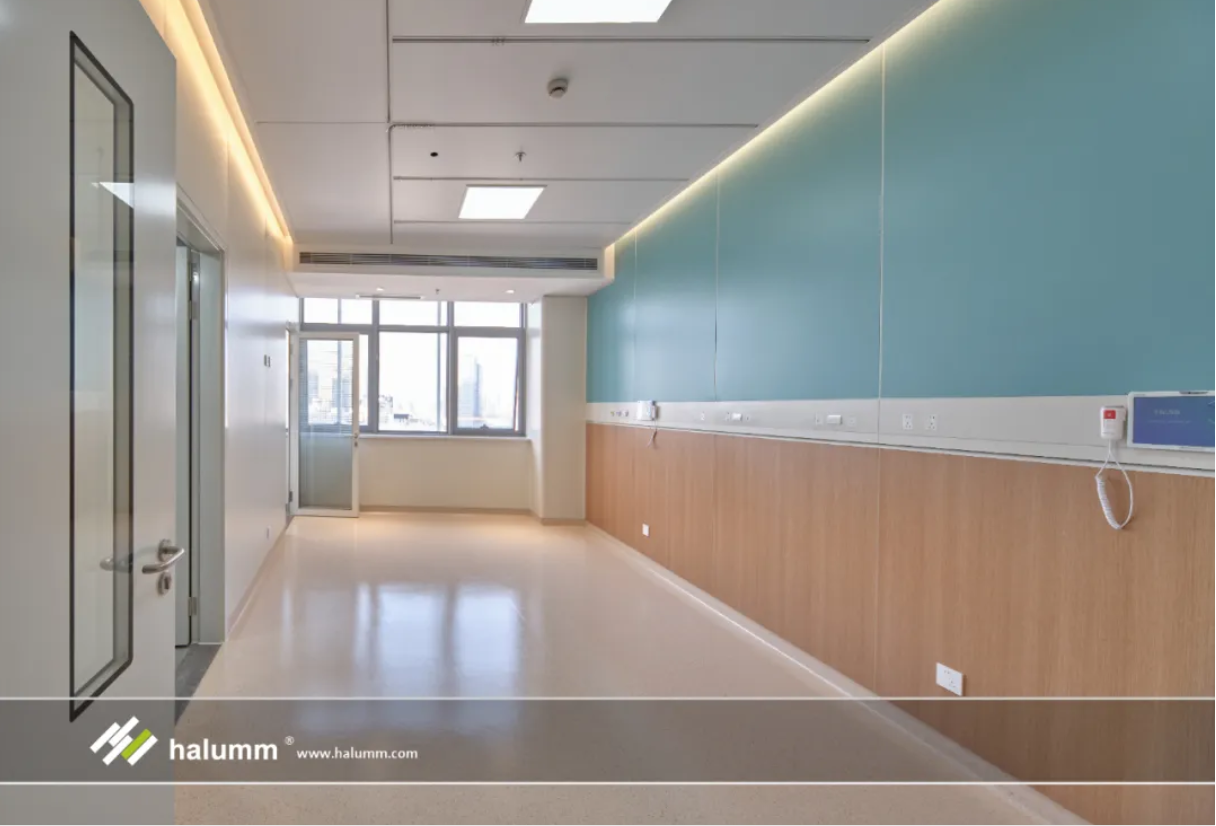
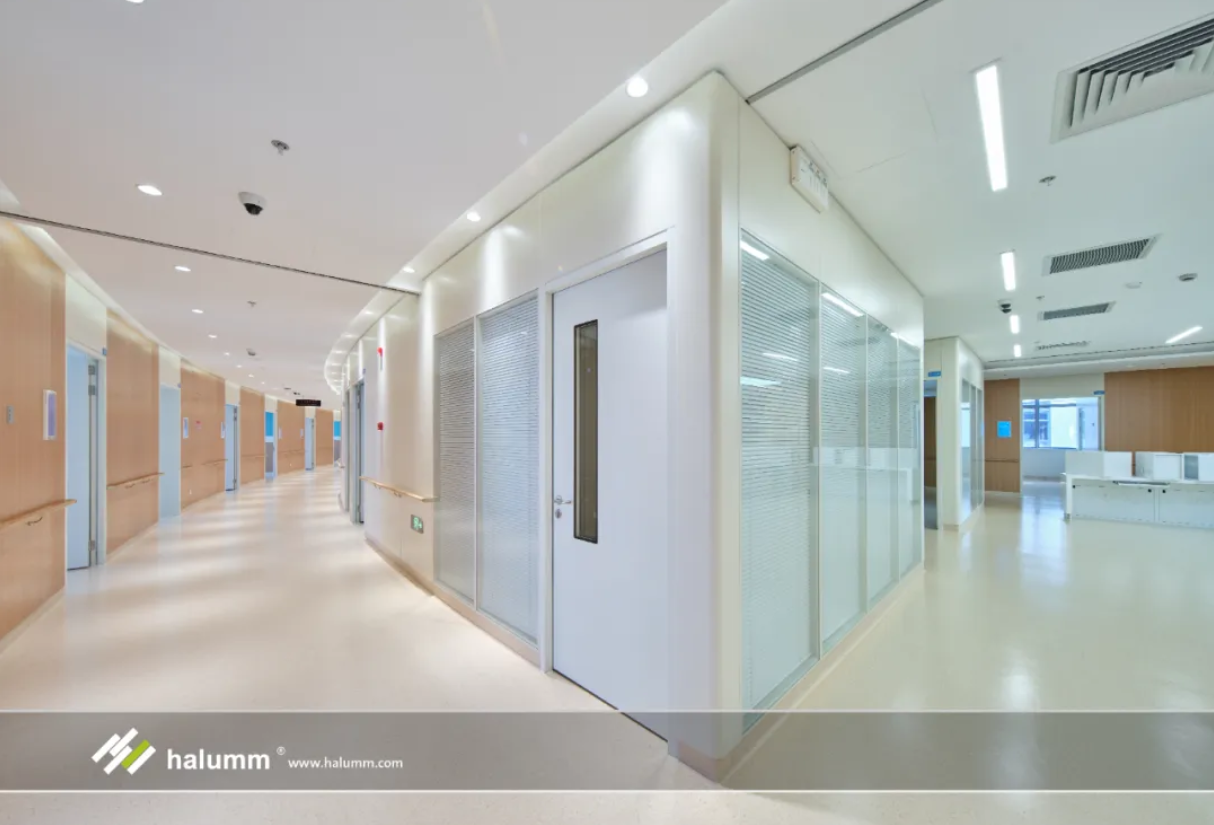
The inner cavity of the wall can be integrated with various medical systems, furniture storage, waiting screens, publicity Windows, etc., which not only improves the overall neatness of the space, but also improves the utilization rate of the space.
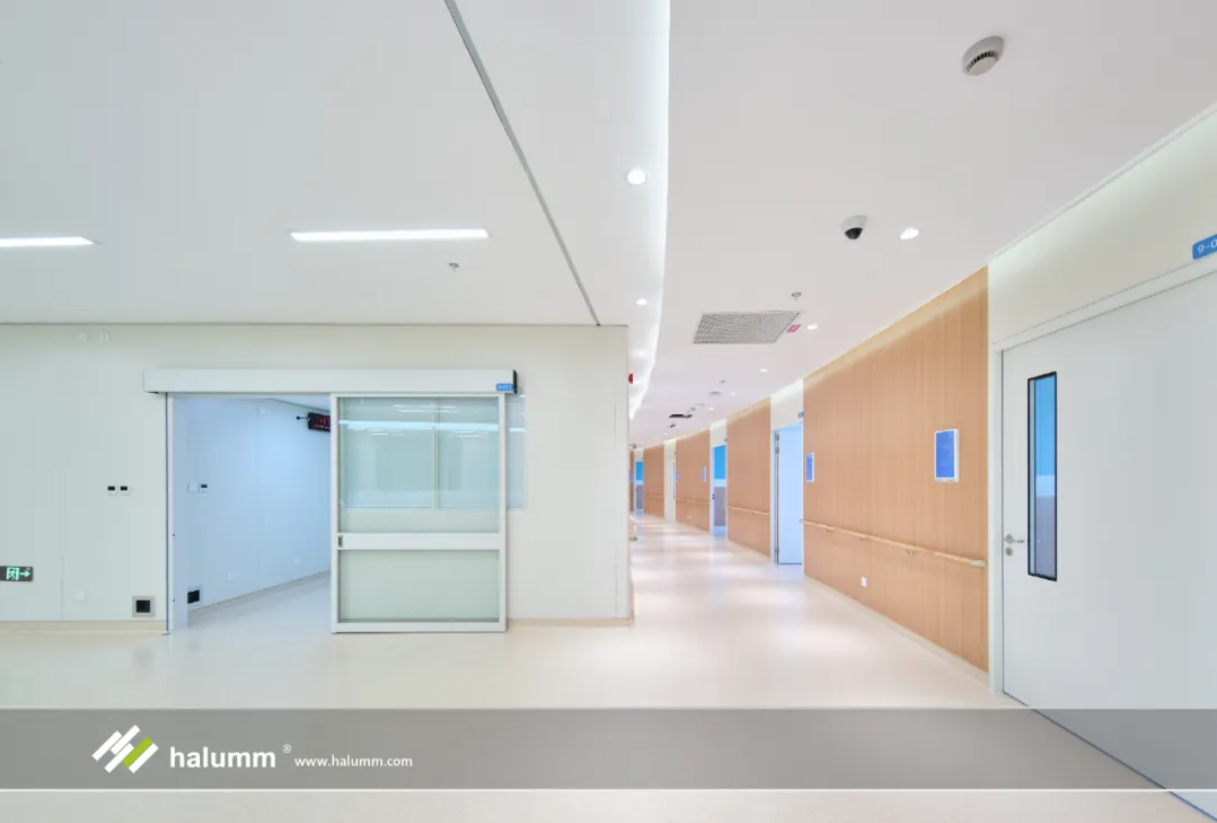
The integrated bathroom is a separate sanitary unit composed of an integrated chassis, composite wall, composite ceiling and supporting keel as the main frame, combined with multifunctional sanitary ware and other accessories. It has four functions of washing, showering, basin bathing and urination or any combination of these functions. Modular organization improves the flexibility and transformation elasticity of medical space, and at the same time, convenient later maintenance is realized by reserving maintenance ports and other parts.
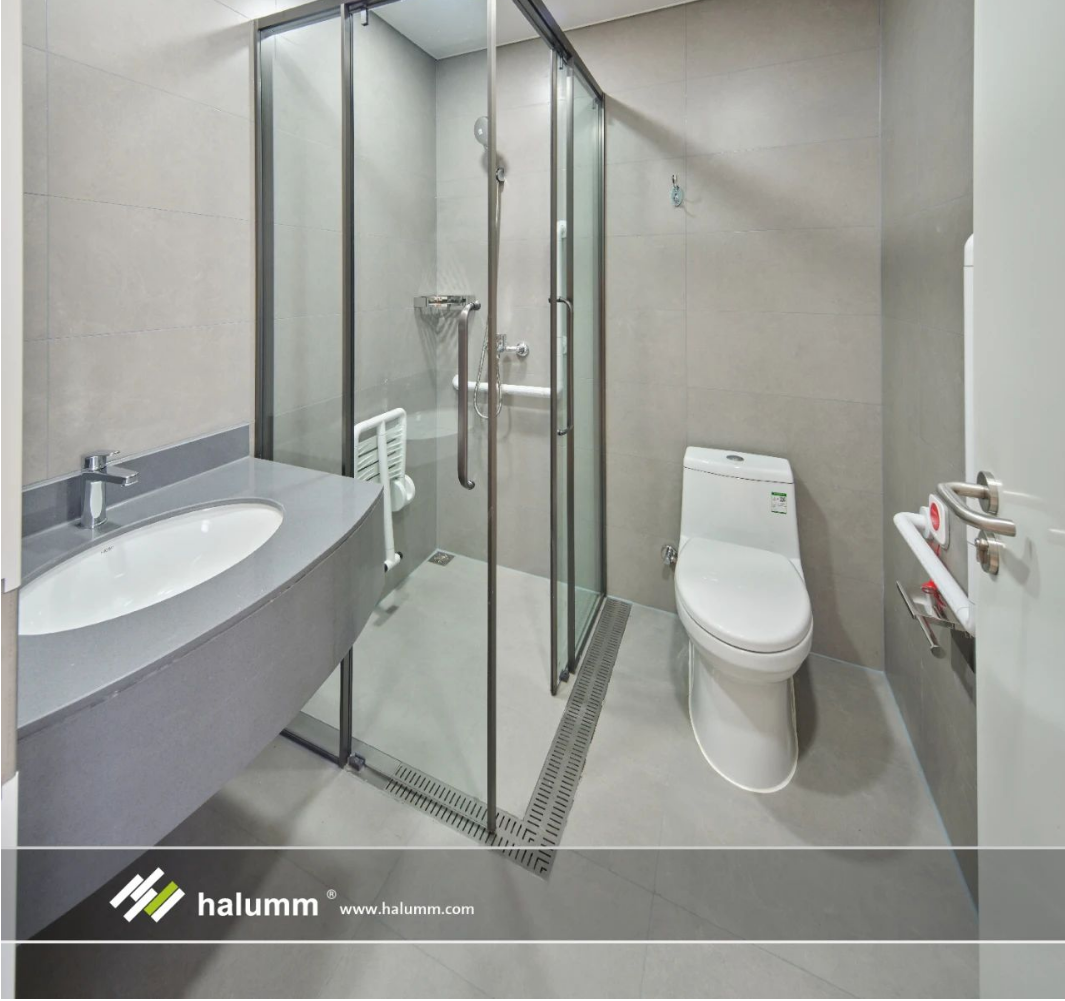
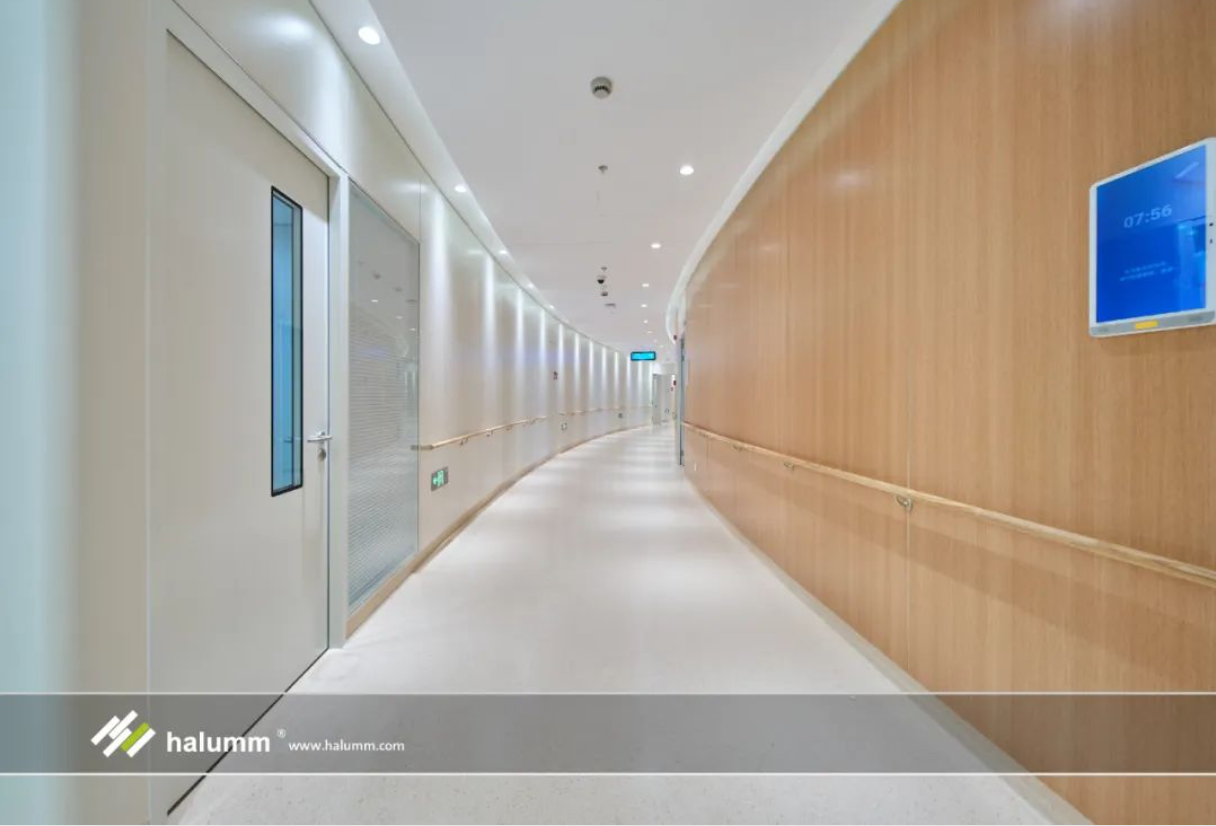
3. Low carbon sustainability: the purpose of green hospital Under the premise of ensuring the safe and efficient operation of hospital buildings, in the whole life cycle with flexible development, reduce the pollution of buildings to the environment, save resources and protect the environment, and realize the low-carbon sustainable development of hospital buildings.
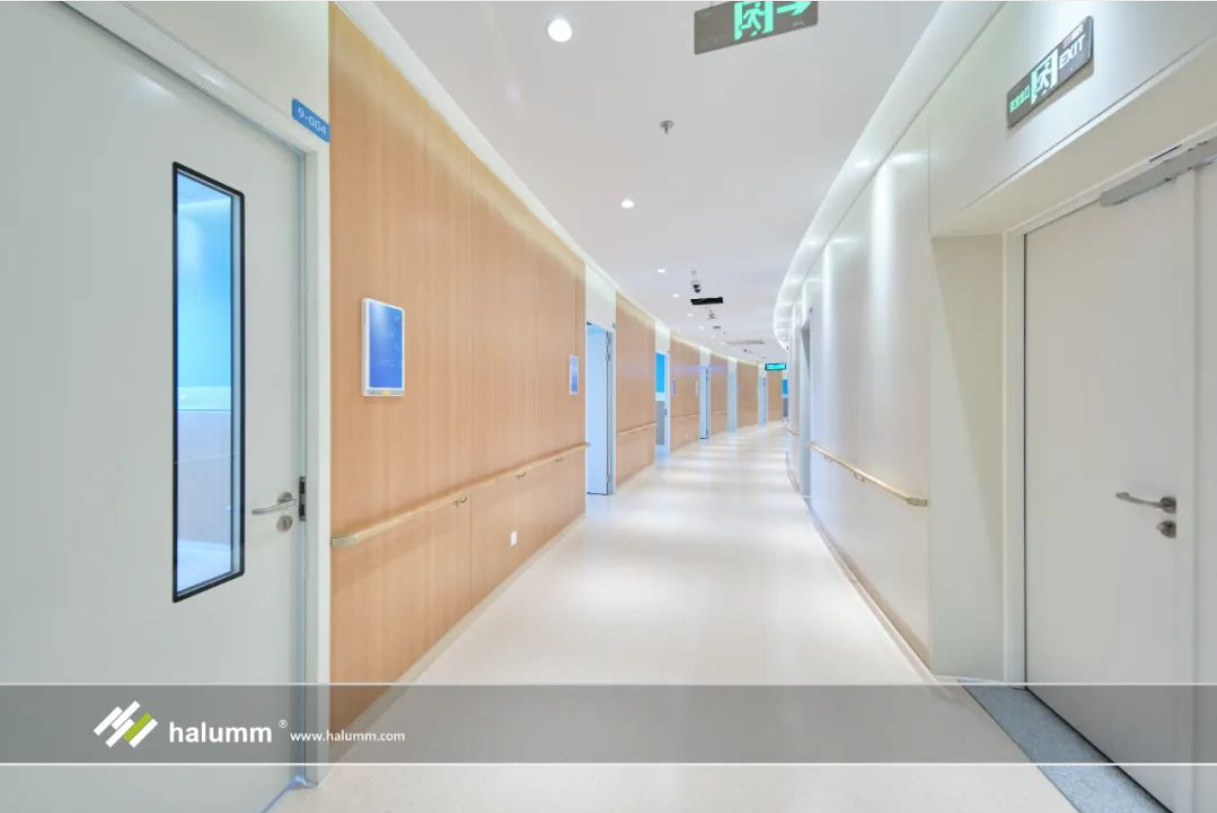
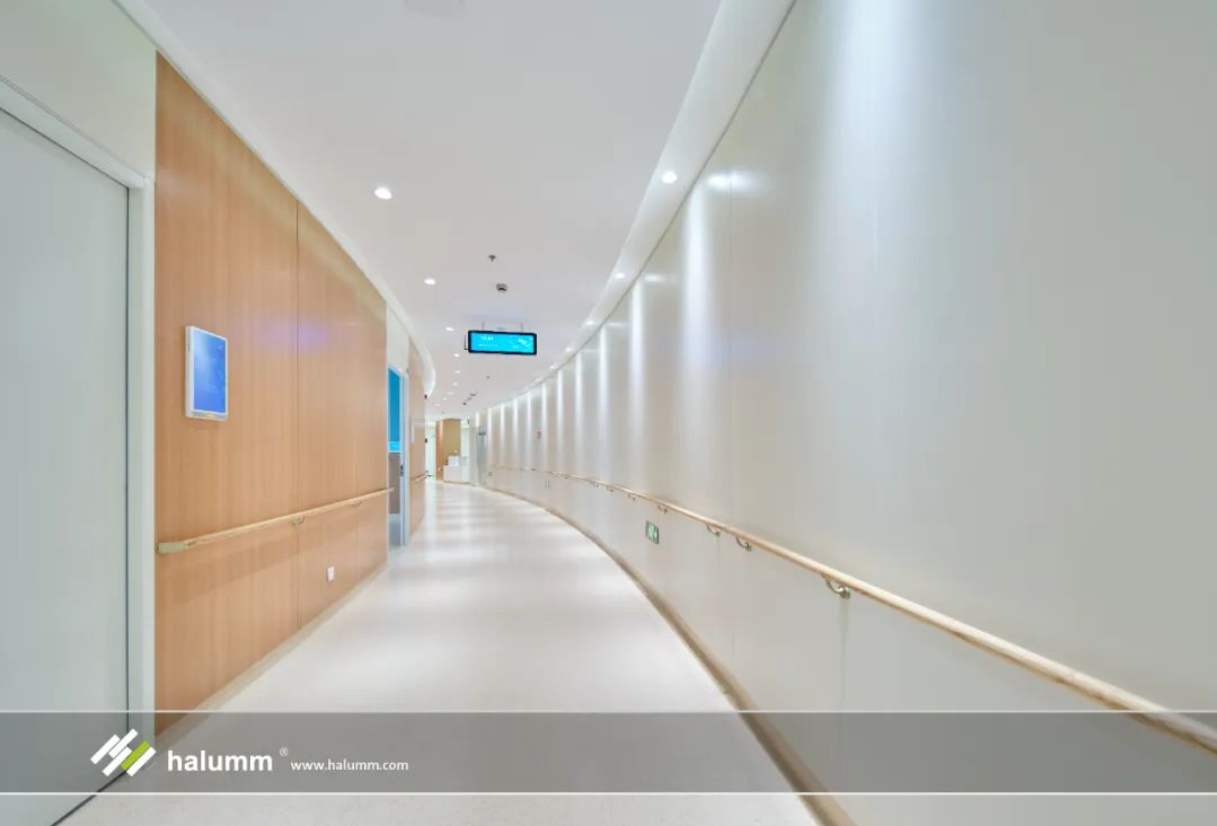
halumm components are identified and traced through exclusive QR codes, etc., to efficiently connect various functional sectors. They can be rapidly expanded and renovated, with a recycling rate of 95%-98%. This facilitates future space renovation, interior decoration renewal, equipment expansion, pipeline renovation and other needs, greatly reducing comprehensive operation and maintenance costs, reducing energy consumption and extending the life of hospital buildings. We strive to bring more diverse choices for the spatial shaping and architectural expression of medical buildings, adhere to safety, efficiency, flexibility, low carbon and sustainability, provide healthy and applicable space for patients and medical workers, and help create a new green and intelligent hospital that is in harmony with society and nature.