Company News | NEWS
2025-02-27
"Build a house like a car"
Human ancestors, from the cave "primitive nest", ran all the way to the plains and rivers "vast world", home from straw and soil "temporary haven", slowly upgraded into wood and brick "strong fortress" to now reinforced concrete "skyscraper", every chapter in the history of architecture, almost all contains the component design, convenient transportation, dry connection, standardized construction of simple prefabricated construction ideas.
halumm Keep and respect the advantages that have stood the test of time, integrate them with cutting-edge technology, and build houses as accurately as a car.
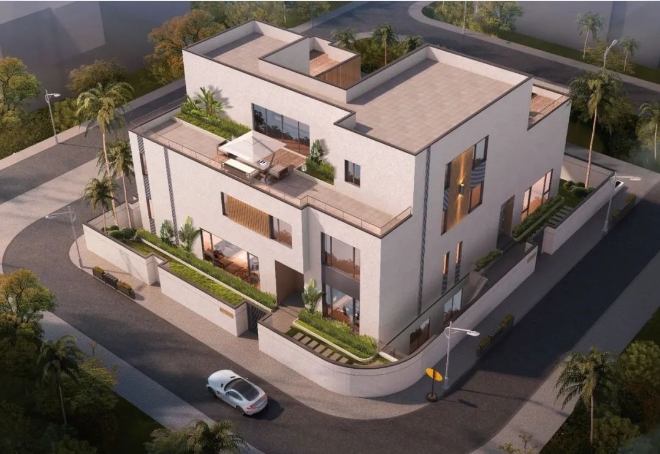
halumm house Building system for innovation, is based on the "good design, good wisdom, good, good performance, good experience, good service" standardized construction of "achieved" high quality housing, according to the construction, structure, enclosure, inside and other different user needs combination design, create a comprehensive, comfortable, beautiful and rich personalized living space.
Come and have a look, is not your dream villa ~
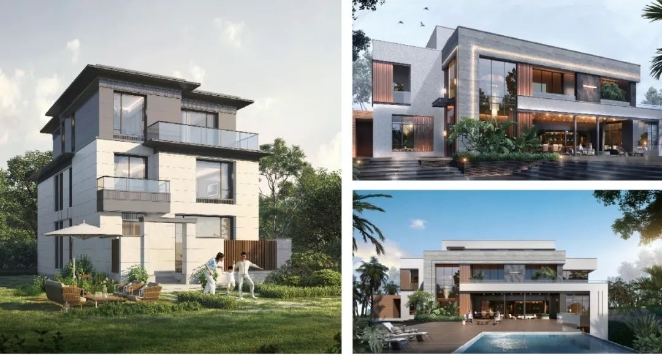
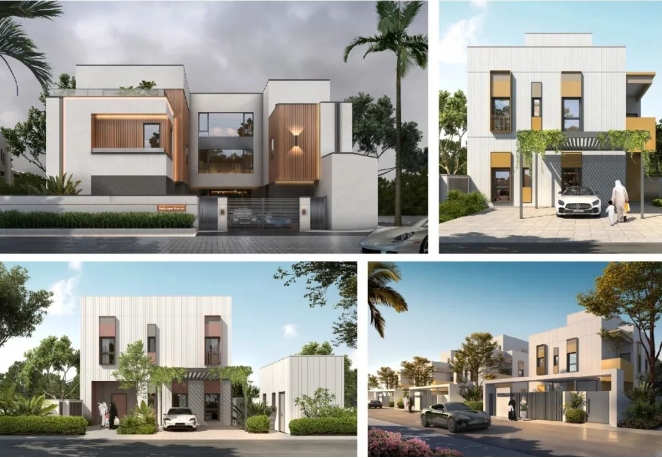
PART 01 Flexible layout and diverse design
Want a personalized space design? No problem!
From the first floor to the fourth floor, three bedroom to six bedroom, balcony to the courtyard, whether it is modern and simple style, classical European style or traditional Chinese style, halumm house can be realized through the clever design of steel structure.

"Standardized design, industrial manufacturing, prefabricated construction, and integrated decoration" can not only be built in batches, but also have more flexible and diverse styles. In order to meet the aesthetic needs of more customers and individual families, halumm house also provides customized services, which can be said that "both fish and bear paw can be obtained".

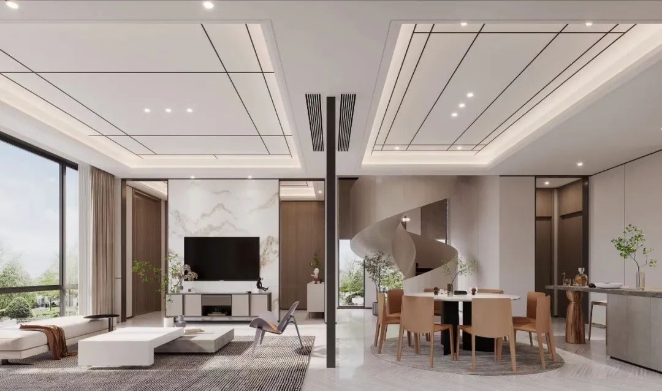
Strictly follow the design requirements, pay attention to the accurate presentation of every detail, to ensure that the final delivery of the residence perfectly meets the customer expectations.
PART02 Comfort and functional experience
With modular design, the architectural function layout system is divided into seven module systems: porch-stair module, toilet module, kitchen module, kitchen-kitchen module, life / leisure balcony module, scene space module and bedroom space module, so as to realize the versatility of space.
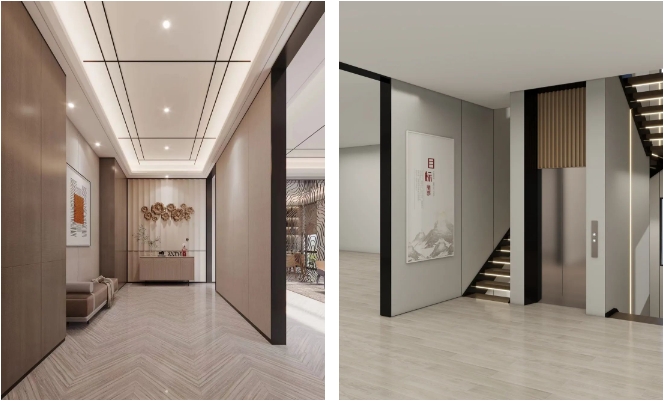


The high-quality decorative materials used in each area can be selected according to the needs of the scene, the color, texture, material, and corner arc and shape, so as to enrich the space experience of the residents.
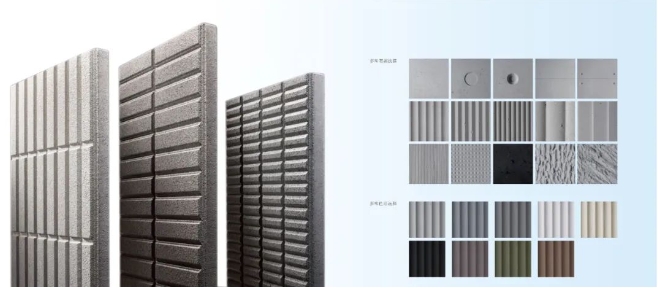
The whole house is equipped with a smart home system, which can control the air conditioning temperature, curtains, lighting brightness, music, and safety and other issues, increasing the convenience of living and the sense of technology. For example, when the kitchen leaves home at night or for a long time, the system will cut off the power supply of the kitchen appliances in the standby state, reduce the cost of energy consumption, and continuously monitor water leakage, gas leakage and fire events, and immediately alert the abnormal situations.
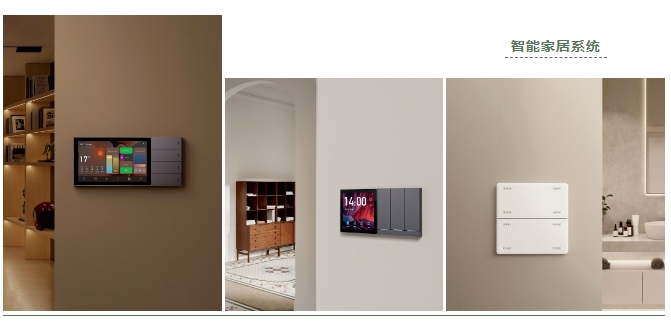
Assembly decoration increased the scalability of the whole space, the use of nondestructive bearing plug modular recycled steel integration green wall material, and " prefabricated condole top, partition, wall system and set door system, integrated the thermal insulation, sound insulation, waterproof, fire prevention and other functions, both storm or earthquake and other natural disasters, can provide solid shelter for residents.Assembly decoration increased the scalability of the whole space, the use of nondestructive bearing plug modular recycled steel integration green wall material, and " prefabricated condole top, partition, wall system and set door system, integrated the thermal insulation, sound insulation, waterproof, fire prevention and other functions, both storm or earthquake and other natural disasters, can provide solid shelter for residents.

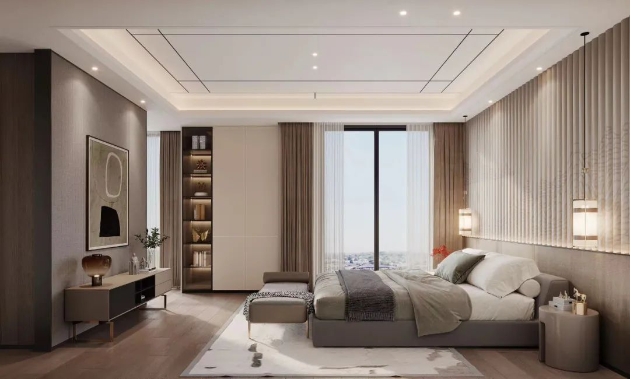
Integrated assembly decoration is a good combination of various designs, such as furniture, lighting, fixed accessories and electrical appliances distribution, as well as hidden ways of various objects, making cleaning and maintenance even easier.
It provides possibilities for future changes and needs, such as independent study, children's room and room for the elderly, which can increase the transformation of sound insulation materials and private space, so that the residence can adapt to the growth and development of family members.
PART03 Green, low-carbon and sustainable
halumm house 80% of the building system materials are composed of steel, do not need frequent repair and maintenance, only need regular cleaning and inspection, prolong the service life of the building at the same time, has a high recycling value, reduce the consumption of natural resources.
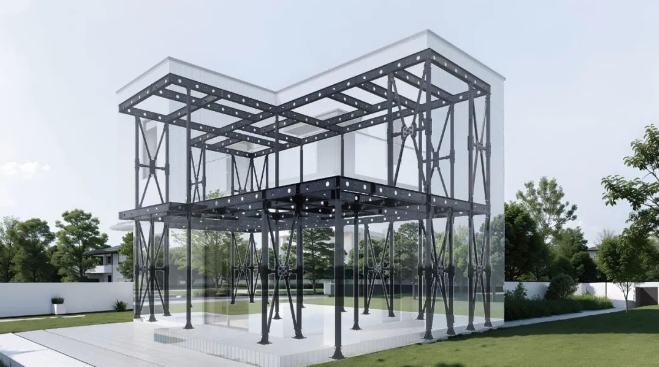
Decoration raw materials halumm house also under enough efforts, from the source to eliminate the harm of formaldehyde, benzene, DMF and other harmful chemicals in the decoration materials, with the immediate interests of the residents first, to create a more livable environment inside and outside the building.
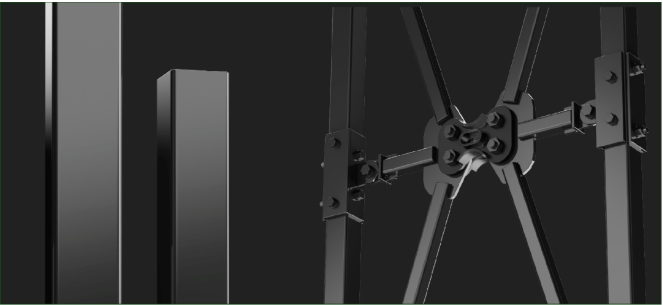
halumm house Through the whole industry chain management system, it continuously provides operation and maintenance, transformation and upgrading services. It can be flexibly upgraded on the basis of the original building with the age and needs of users, support disassembly and recycling, and reduce the operation and maintenance costs.

PART04 Quick to build
The unified "parts" design standard and unified interface standard make the building and decoration more "product", transport the customized special components to the construction site and assemble the dry work method, which meets the environmental requirements of construction secondary pollution and low carbon emission, and also guarantees the health issues that the owners are most concerned about.
Assembly construction supports long-distance projects (including overseas projects), greatly shortens the construction cycle, reduces labor costs, and can be put into use after construction.

PART05 High cost performance
In the global construction industry, the demand for prefabricated steel structures is steadily rising, and new models are urgently needed to provide an upgraded overall solution.
halumm house With its rugged, fast construction, energy saving and environmental protection, flexible design, high space utilization rate, disassembly and restructuring, comprehensive cost and low maintenance cost and other advantages, become the first choice of sustainable buildings.
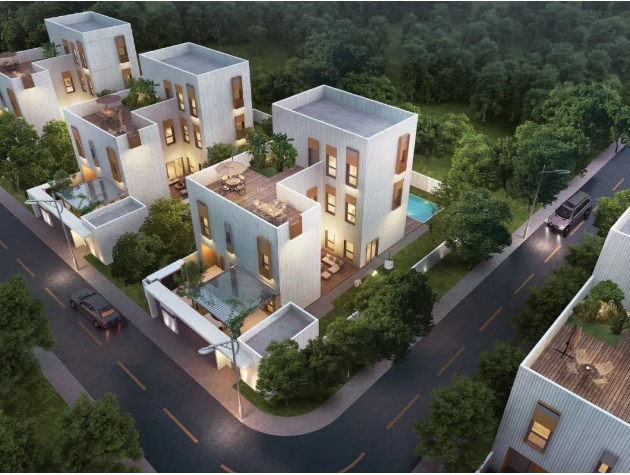
The construction parts produced in the factory have high dimensional precision and high strength, which is conducive to improving the project quality, achieving green environmental protection and reducing energy consumption, industrial large-scale production, and controllable material cost.
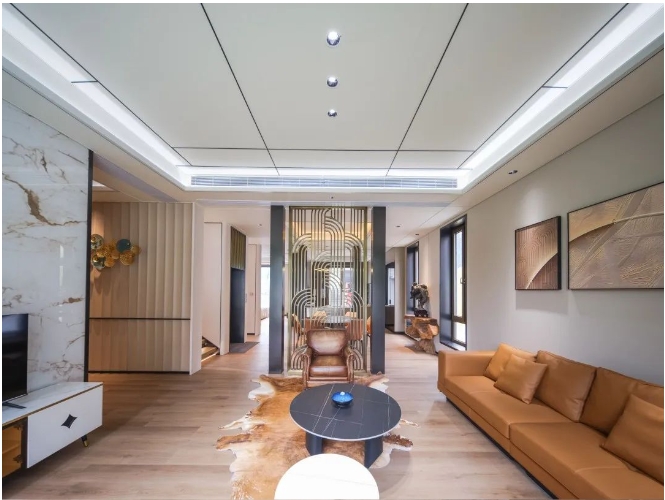
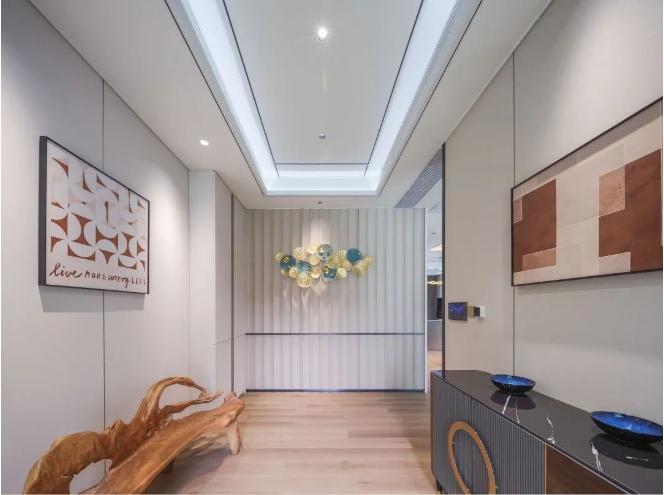
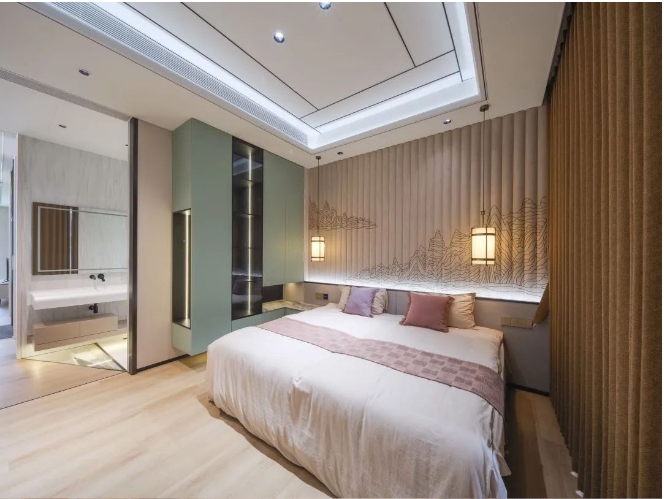
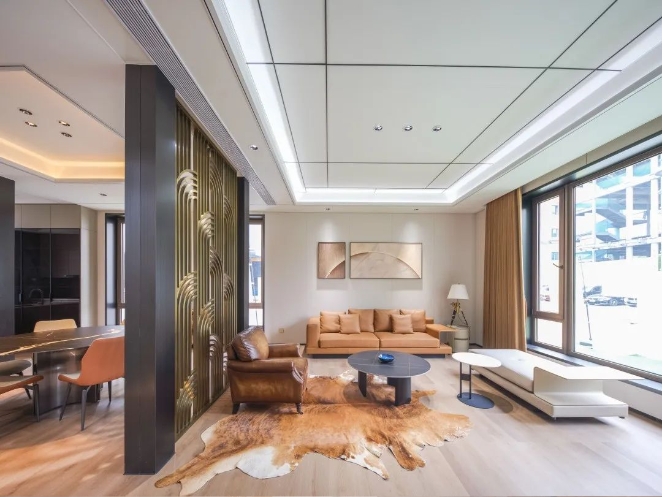
With BIM-ERP-MES through the building life cycle management, and pipeline separation technology, the building modules with different life span can be disassembled and easily, reserving development space for the later renovation and expansion needs, which is the responsibility and responsibility for the future urban renewal, and bringing a better and more sustainable urban blueprint to the world.
//
If you want a set of halumm house
Welcome to consult halumm ~